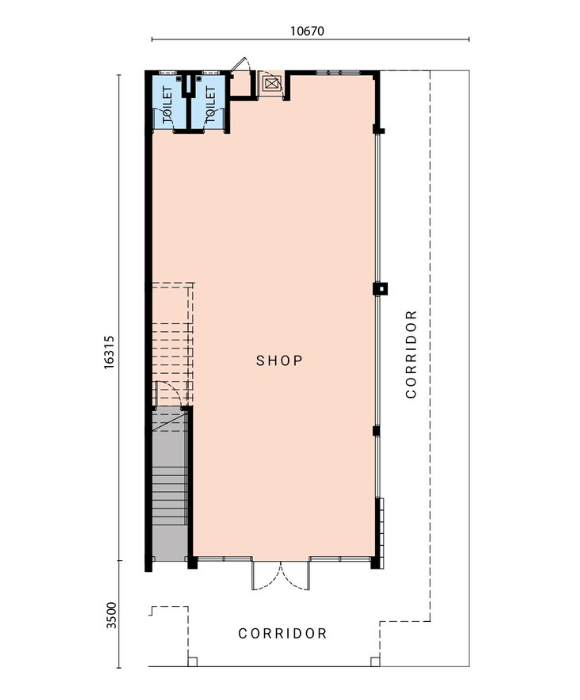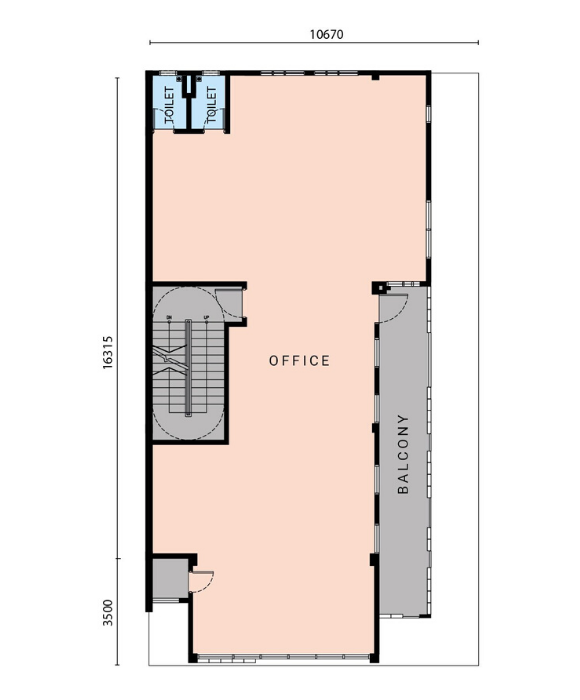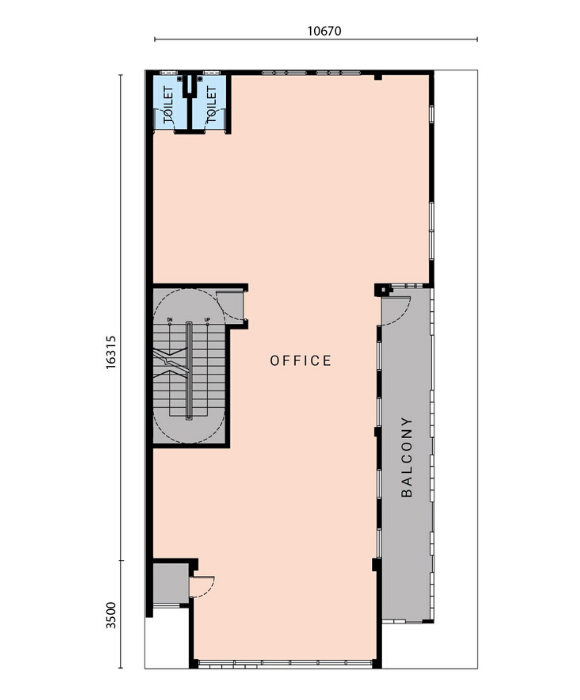TYPE B
3 STOREY COMMERCIAL SHOP (CORNER)
LAND AREA
35' X 65'
GROSS FLOOR AREA
6,200 sq.ft
Sanitary and plumbing fittings
Electrical installation
Structure
Reinforced concrete structure
Wall
Brickwall
Roof covering
Metal roof with insulation
Roof framing
Steel frame
Ceiling
Skim coat and paint
Aluminium tee with ceiling board (where applicable)
Windows
Aluminium frame glass windows
Doors
Entrance – Glass door
Washroom & others – Timber door
Ground Floor Side Opening – Roller shutter
1st & 2nd Floor Terrace – Glass door
Ironmongery
Quality locksets
Wall finishes
Washrom – Tiles
Others – Paint
Floor finishes
Washrom – Tiles
Others – Cement Render
Sanitary and plumbing fittings
WC
6
Wash Basin
6
Tap
9
Sink
3
Electrical installation
Lighting Point
32
Fan Point
6
13Amp (S/S/O)
17
Fiber Wall Socket (FWS)
3
Note: All the above items are subject to variations, modifications and substitution as required by the Authorities or recommended by the Architect or Engineer.
PHONE / HELPLINE
FAX
AME DEVELOPMENT SDN BHD 200801002418 (803702-H)
Copyright © 2025 AME Development Sdn. Bhd. All Rights Reserved.
Group of Companies under AME Elite Consortium Berhad.


